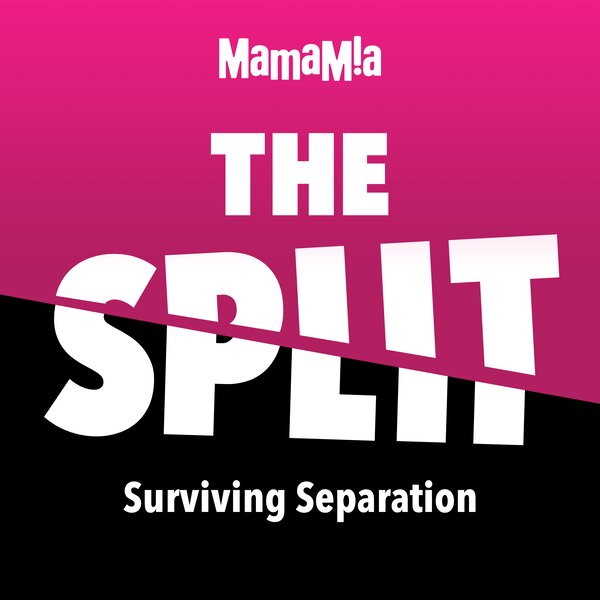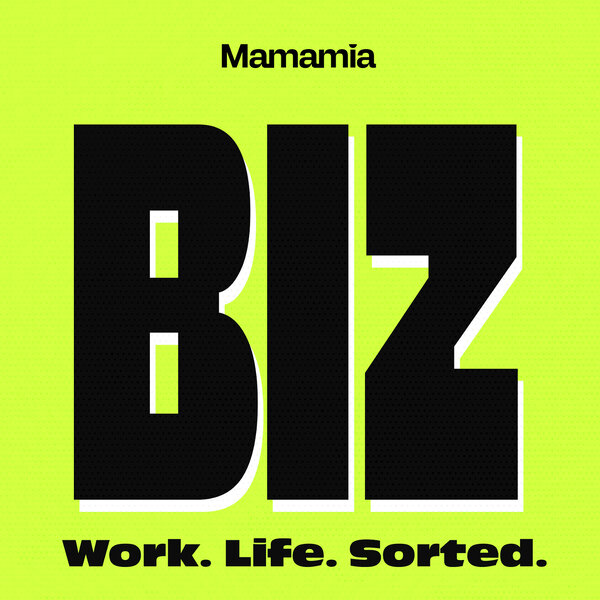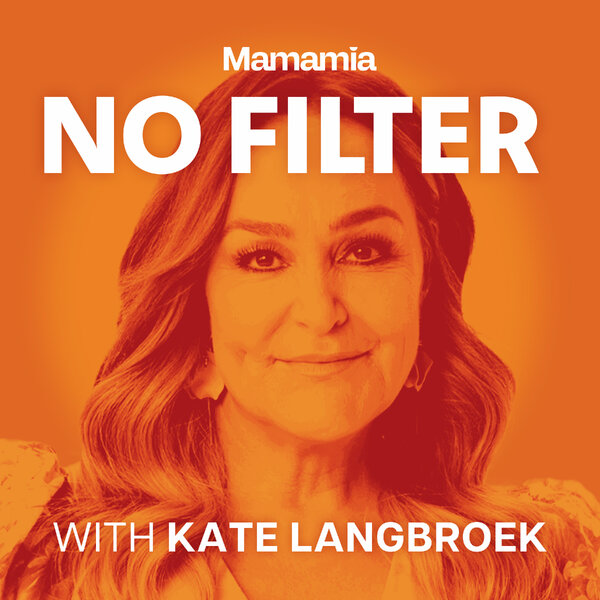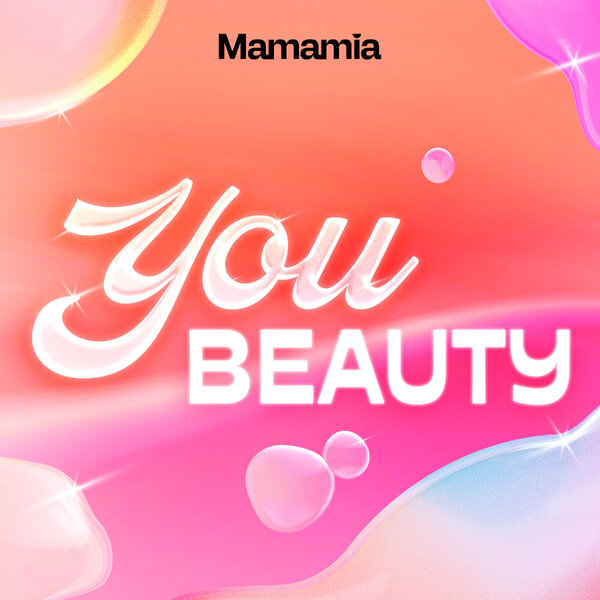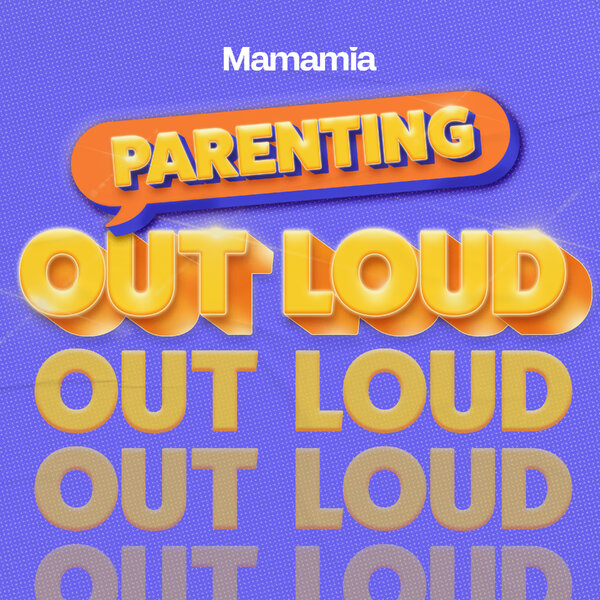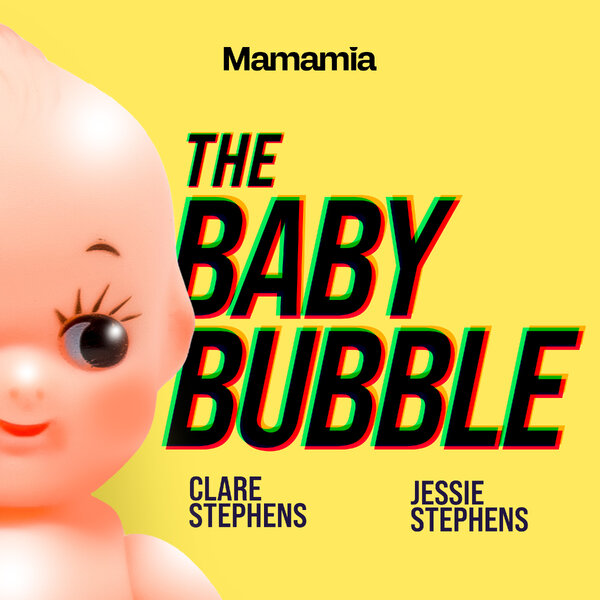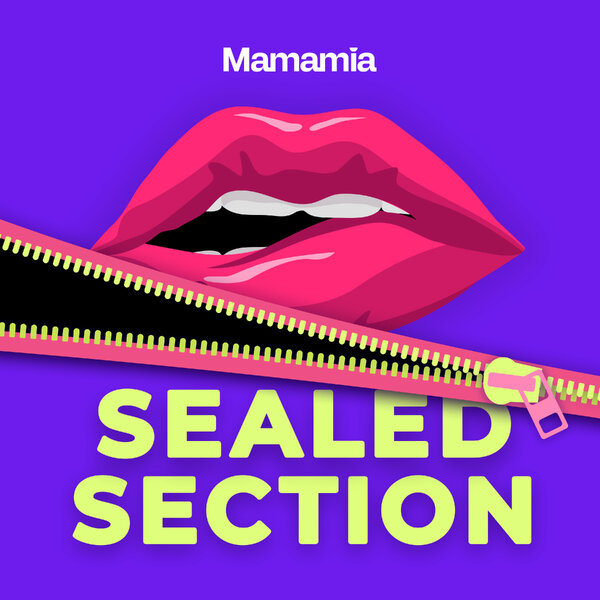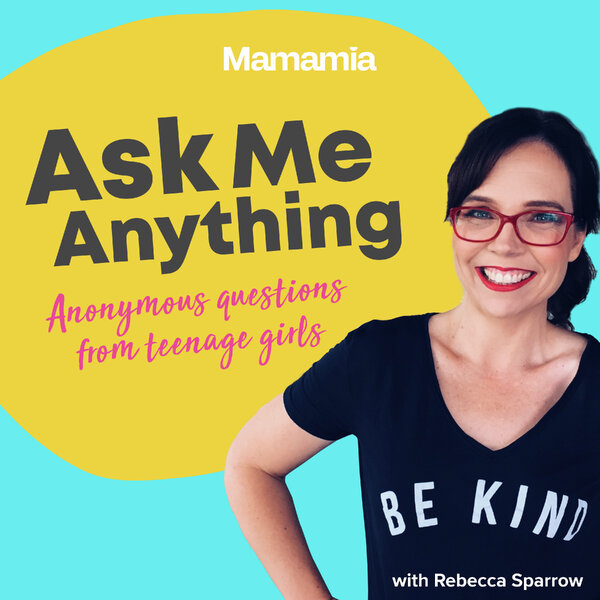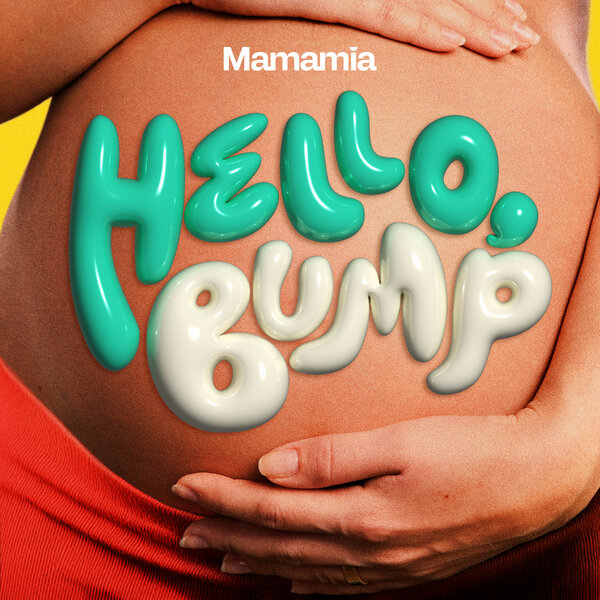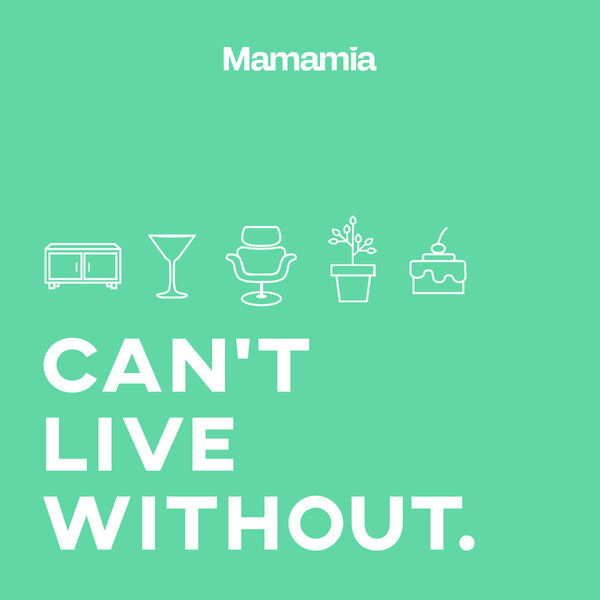
Age: 27
Job: Interior Designer.
Mortgage: $400 a week and I live with my fiancé, Border Collie and cat!
Location: Narara, Central Coast, NSW.
Lifestyle:
We moved to the Central Coast from Sydney as we both live a very laid-back lifestyle and love being surrounded by nature.
We’re a short drive to beautiful dog-friendly beaches, state forests and national parks, which we are usually exploring with our dog most weekends! Unfortunately, we don’t have any cafes or restaurants in walking distance, but it’s a nice quiet suburb with great bushland views and it’s our stepping stone to moving to the country.
So, take us inside:
This is our first home, and we have been slowly renovating this ugly, 80s brick house on a very tight budget!
 Image: Supplied.
Image: Supplied.


























