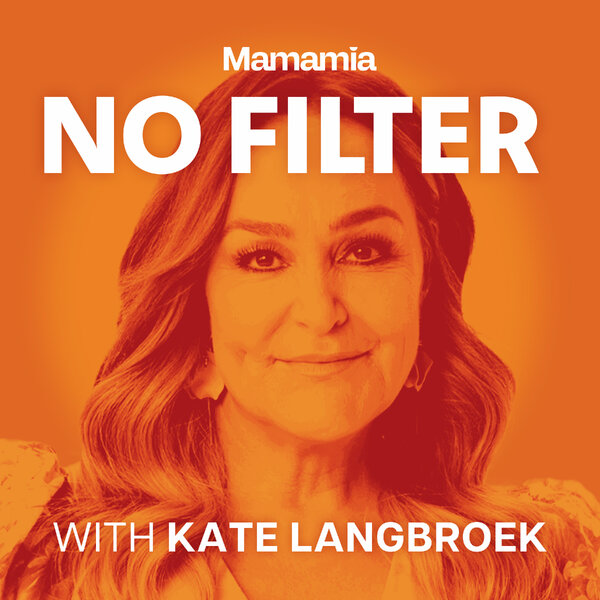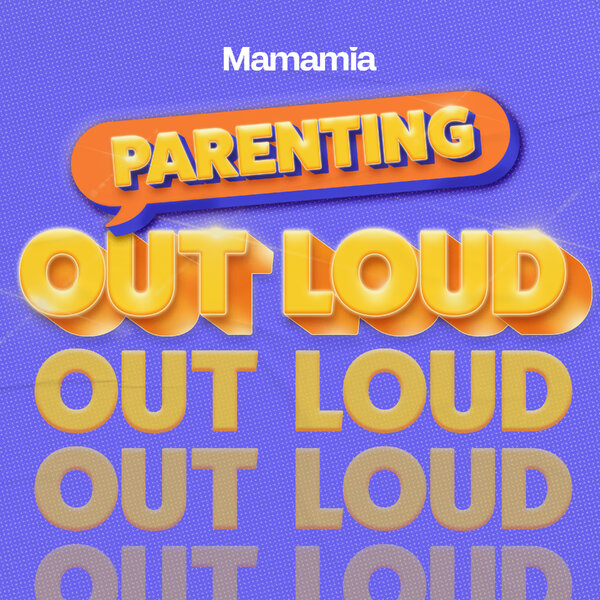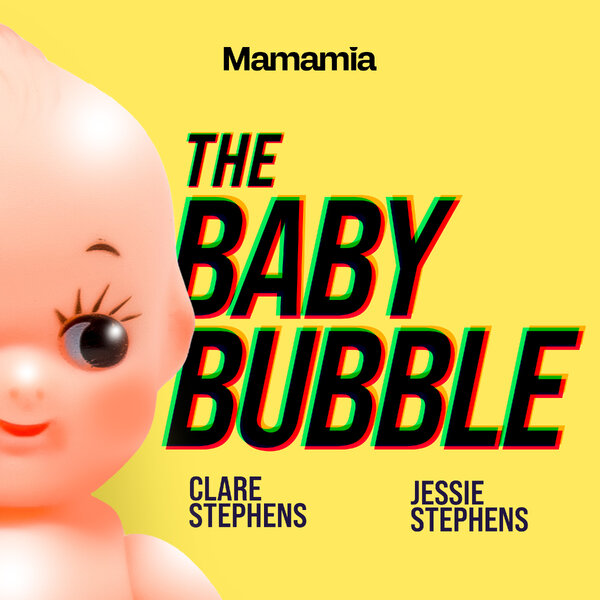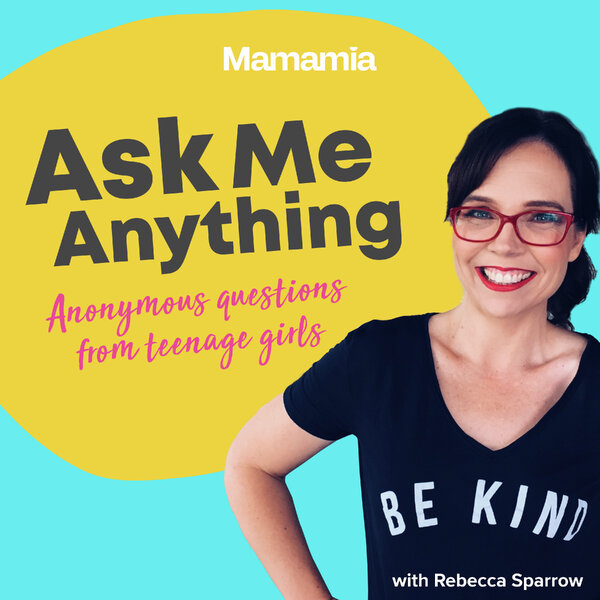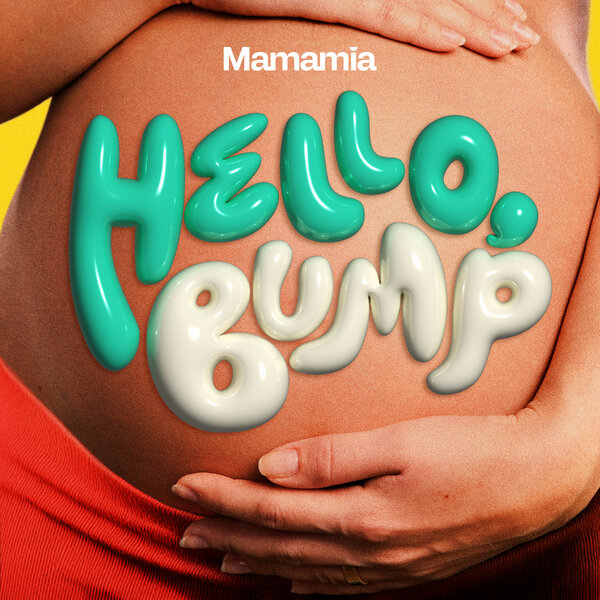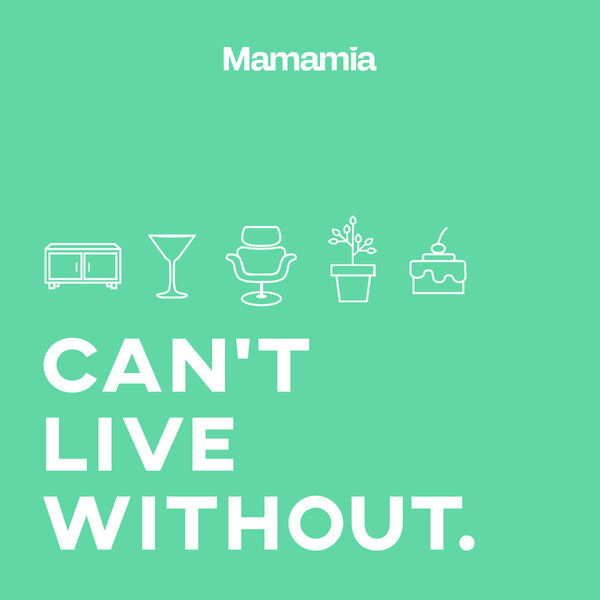
Mamamia's Share Your Space series asks everyday women to share all the juicy, specific details about their home. How much do you pay in rent? Who do you live with? Where did you get your furniture? It's pulling back the curtain on real estate in Australia, and allowing us to really see how the people around us live.
Job: Lead Designer - Visual, UI & UX
Mortgage: My partner and I own a house together, we’re paying off a 30-year mortgage (with 27 years to go!) and are tenants in common.
Location: North Sydney.
Lifestyle: After a few years of apartment living together, my partner and I decided we would purchase a house to enjoy more space and private outdoor living. We live close to public transport making it easy to travel to and from Sydney’s CBD.
We own a cat (who rules my world) and outside time is an important factor for her lifestyle and wellbeing too! Both my partner and I work full time, and I currently work from home. My partner at times works night shifts and weekends on a rotating roster. So when we do get adequate quality time together, we enjoy exploring new places, national parks, beaches, cafes and restaurants.
While you're here, have a sneaky peek inside Chrissy Teigen's house. Post continues after video.











































